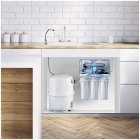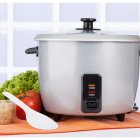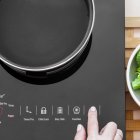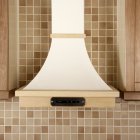Related articles
-
 Are You Looking for a Water Purifier to Suit Your Sleek Modular Kitchen(2021)? 10 Best Under Sink Water Purifiers to Save Room in Your Kitchen
Are You Looking for a Water Purifier to Suit Your Sleek Modular Kitchen(2021)? 10 Best Under Sink Water Purifiers to Save Room in Your Kitchen
-
 Can't Figure Out the Best Water Softener for Your Home? A Complete Guide on Water Softeners, Things to Look for and the Best Alternatives in the Market (2020)
Can't Figure Out the Best Water Softener for Your Home? A Complete Guide on Water Softeners, Things to Look for and the Best Alternatives in the Market (2020)
-
 Is a Rice Cooker Worth It(2020)? How Do They Work?Here is a Guide on How to Properly Use a Rice Cooker
Is a Rice Cooker Worth It(2020)? How Do They Work?Here is a Guide on How to Properly Use a Rice Cooker
What is an Ergonomic Kitchen?
An ergonomic kitchen can be defined by many things but there is one thing common between them all which is the relationship between kitchen objects and the human body. In simple words, we can say that an ergonomic kitchen is one that improves workflow and establishes a smooth relationship between human and everyday kitchen items.
A smart kitchen is one that provides a natural flow of work and avoids anything unnatural (movement, posture etc.). If you are able to carry out your kitchen chores and be at ease without having to use unnecessary or extra movements that strain you, then you definitely have an ergonomic kitchen.
Lets See the Benefits of Having an Ergonomic Kitchen in Detail
Provides Great Work Flow
The major benefit of having an ergonomic kitchen is to achieve superb workflow in your kitchen. Ergonomic kitchens work on the theory of kitchen work triangle which connects three main points of cooktop, sink and fridge that maximize efficiency and ease. There shouldn’t be any obstacles in between these points and ergonomic kitchens ensure this. This ensures you can take care of most of your cleaning, cooking and storing activities in the minimum amount of time.
Improves Engagement
Your kitchen experience improves when you are look forward to working in it. An ergonomic design of your kitchen instantly increases engagement in it and makes it an enjoyable experience. Anyone using it find it easier to work in it, find things and in general spend time in it. When it comes to commercial spaces, ergonomic layouts in fact can result in huge profit for the company.
Boost Overall Productivity
You may or may not agree with it but ergonomic kitchens are the best solution for improving work productivity. Better heights and ease of movement ensure more work is done in less amount of time. When you are comfortable enough in your workspace, you can definitely put 100% into your work. You can totally forget about hassle and discomfort when you are working in an ergo kitchen.
Smart Tips for Ergonomic Kitchen Design
Functional Heights
The very foundation of an ergonomic kitchen design is to develop functional heights for the user. Whether it is about countertops, sinks or even kitchen cabinets, everything should be on the right height as desired by the user. In fact, ergonomics in the kitchen is all about providing a personalized experience.
No one would want to climb a ladder to get their everyday essential items in the kitchen. The same applies to the countertop too. It should neither be too low or too high to cause discomfort in the posture of the user.
All items should be arranged in easy to reach places so that you don't have to get bothered every single day. The best way to determine working height is when palm down on the countertop, user’s elbow should be resting well while the forearms making a 45-degree angle with the surface.
Apply the Kitchen Work Triangle
We talked about it earlier too that how much a kitchen work triangle matters when it comes to designing an ergonomic kitchen. This triangle works between the refrigerator, stovetop and sink and a person should be able to move freely amidst the three.
The kitchen triangle becomes utmost essential when you have an island countertop because you would not want to get cramped between two surfaces every now and then. However, wasting too much space isn’t a good idea too.
Apart from three major points, everything in between should be arranged properly too. We are talking about the pantry, storage spaces, utensils and everything else. The triangle should introduce a fluidity in the kitchen which directly reflects upon the efficiency of the user. The work triangle should be developed in such a way that more than one person can work in the kitchen simultaneously without being obstacles to one another.
Storage for Everything
A truly ergonomic kitchen is one that has storage for every single thing. We aren’t talking about just the utensils, we are talking about appliances, food items and everything else you can imagine in the kitchen. This is only possible when you assign different working areas in the kitchen.
Every working area should have enough storage for keeping relevant utensils and items out there to maintain a healthy workflow. For example, pans, pots, spices, oil etc. should be placed near the stove to initiate the cooking process as soon as possible.
The same should go for the sink area too. There should be a waste disposal system nearby the sink so that one can easily scrape the waste off the plate and put it in the system right away for composting.
Accessibility for Left Handed Users
This happens quite often that almost all kitchens are organized by keeping right-handed users in mind which leaves left-handed people in quite trouble. There are a lot of things you can modify which give functionality to both right-handed and left-handed users at the same time.
Talking about the kitchen cabinets, left-handed users should be able to open them with their right hand. This is why they shouldn’t be too hard to open and have a self-closing system.
If you are customizing a kitchen especially for a left-handed person then sink is the one thing you should have more focus on. Scrubs should be placed on the left side of the faucet while there should be space for keeping the utensils on the right side of the faucet. You can apply a similar principle while designing a kitchen for right-handed users.
Sink and Oven Positioning
There are different sets of rules that apply when deciding the positions of the sink and oven in the kitchen. Apparently, the working height of both the oven and sink are not calculated traditionally as that of the countertop.
Talking about the sink first, the working height of a sink is not determined by the top rim but by the depth of the sink. You would not want to stoop too low while cleaning the dishes and this is why sinks should be made differently than countertops. The palm rule can be applied while determining the depth of the sink just like countertops.
When it comes to the oven and dishwasher, we apply a different rule here. Rather than placing them down below, try to place them at chest height. A user won’t be stooping too much to use these appliances when you will place them right in front of their eyes.
Focus on Floors
If you think floors aren’t a part of the ergonomic kitchen design layout then you are totally wrong. You will be walking and standing a lot on the kitchen floors especially when you have guests over. This is why these floors should add comfort to your feet rather than tormenting them.
You should better invest in materials like bamboo and cork as compared to regular tiles and flooring. These materials are much easier and softer on your legs and provide the comfort of working long in the kitchen.
You can also placemats strategically in the kitchen. For example, placing mats by the stove and sink can add a little bounce to your feet which then improves agility in the kitchen. These mats also come in handy to protect wooden flooring in the kitchen.
Proper Lighting
Lighting can play a huge role in setting the mood right in the kitchen. Just like the rest of the house, there should be plenty of natural light in the kitchen. This not only lets you see clearly but also fills the space with a positive atmosphere.
Apart from it, you can invest in mood lighting in the kitchen which can make your kitchen look amazing. Task lightings are also a great option for illuminating different workspaces.
The idea is to place the lights in such a way that you cast as few shadows as possible hence avoiding any mishaps in the kitchen. Don’t forget to put specific lightings in each cupboard so that you can see things clearly. And while talking about the lighting, don’t forget to provide plenty of power sockets to use different appliances in the kitchen.
Drawers over Doors
The key to making an ergonomic and smart kitchen is to replace doors with drawers. When it comes to storage, nothing is better than installing drawers in as many places as possible. Of course, you can decide on the size of the drawers as per the need but make sure you have plenty of them.
Drawers are a lot more functional and improve the speed and efficiency of a task. Always remember that kitchen cabinet are for overhead positions only. When it comes to everything down below, there should be drawers everywhere.
Also, don’t forget to install self-closing glides in drawers because you would not want to get slammed in them every now and then. However, organizing things in the drawers is up to you for which we have already recommended a few things in the earlier points.
Power Outlets and Seatings are Important too
Often seating options and power outlets are the two most neglected things in a kitchen. So, when designing an ergonomic kitchen, pay special attention to these two. If you are placing a seating table then make sure that it isn’t just for the seating purpose.
You can insert drawers and hidden power outlets in it. In fact, it can work as another island counter for you just reserved with some seating chairs around it.
For power outlets, make sure each working space has its own power outlet. These outlets should be enough to use at least 3-4 appliances in one go. You can also hide some power outlets inside kitchen cabinets to make things seamless but functional.
Accessibility
And finally, the last rule of ergonomic kitchen layout and design is accessibility. When you are designing a kitchen for individual needs (left-handed or specially-abled people), make sure everything is super personalized and easy to use.
If you or your client will be moving around in a wheelchair, there should be enough room in the kitchen to not cause any mobility issues. Moreover, the working triangle, in this case, can be expanded accordingly.
The very essence of an ergonomic kitchen is to transform it according to the need of the user. Lower cabinets, easy to access drawers shouldn’t be a problem, no matter who your client is. Remember, there is no room for stress or strain when working in an ergonomic kitchen.
Ergonomic Products You Have to Buy for Your Kitchen
Ergonomic kitchen products are an essential part of ergonomic kitchen and contributes a lot towards work productivity and efficiency. So, once you are done with the layout and design of your kitchen, it’s time for you to invest in ergonomic products too. We have come up with a few suggestion that might come handy for you.
Wooden Skimmers and Cookware Set
Everyday elements of your kitchen like cookware and utensils should be of the best quality. This is why you should take a look at these wooden skimmers and induction bottom cookware sets. It contains a saucepan, tawa, tadka pan, kadhai and frypan along with 5 wooden spatulas. All the cookware is made of premium aluminum and makes an essential part of everyday cooking. You can buy this complete set on Flipkart for Rs. 939.
Electric Cooker
This is not your regular pressure cooker but a much smarter alternative. This electric cooker is a wonderful option to cook rice, poha, quinoa, oats etc. All you have to do is follow the instructions provided for cooking different items and then put the cooker in the microwave. It is super hassle-free and you can bid goodbye to your regular pressure cooker after using it. Buy this now on Shop Clues for Rs. 645.
Movable Kitchen Sink Tap Head
An ergonomic kitchen should have ergo sunk too. This is why we have picked this movable sink tap head for you. It comes with a 360-degree rotation option along with 3 different water modes which are spray mode, shower pulse and shower mode. You can adjust the mode as per your requirement any time you want. This definitely improves your experience of washing dishes. So, buy it now on Snapdeal for Rs. 207.
Revolving Spice Rack
An Indian kitchen is just incomplete without all the different spices in it. Interestingly, we have come up with an ergonomic solution of keeping all your spices in one place. This 16 in 1 Spice rack is the best thing you can buy for your kitchen. The revolving feature of this rack makes all the spices easily accessible and saves a lot of time too. Buy this revolving spice rack now on Amazon for Rs. 999.
Related articles
-
 Learn How to Clean a Fridge the Easiest Way Possible with Tips on How to Keep That Foul Odour Away from Your Refrigerator (2021)
Learn How to Clean a Fridge the Easiest Way Possible with Tips on How to Keep That Foul Odour Away from Your Refrigerator (2021)
-
 Looking for Alternatives to Gas Stoves? Here are The Best Induction Stoves & Electric Cooktops You Can Buy in 2020
Looking for Alternatives to Gas Stoves? Here are The Best Induction Stoves & Electric Cooktops You Can Buy in 2020
-
 An Electric Kettle Can Be a Versatile Kitchen Accessory if You Kow How to Use it Rightly: Electric Kettle Uses- Besides Boiling Water & Making Hot Beverages (2020)
An Electric Kettle Can Be a Versatile Kitchen Accessory if You Kow How to Use it Rightly: Electric Kettle Uses- Besides Boiling Water & Making Hot Beverages (2020)
-
 There's More to Cocktail than Just the Drink! Here is All You Need to Know about Cocktail Glasses (2020)
There's More to Cocktail than Just the Drink! Here is All You Need to Know about Cocktail Glasses (2020)
-
 Keep Your Kitchen Free from Fumes and Odours. Check out the 10 Best Kitchen Chimneys in India and Tips to Get Optimum Performance from Them (2020)
Keep Your Kitchen Free from Fumes and Odours. Check out the 10 Best Kitchen Chimneys in India and Tips to Get Optimum Performance from Them (2020)
Good Air Circulation & Ventilation
A kitchen should have natural or artificial air circulation. Ventilated kitchen improves indoor air quality by removing leftover cooking contaminants before they seep into your cabinets, walls, drapery, clothes, carpet, and more. Kitchen equipment should be inspected regularly and maintained properly.